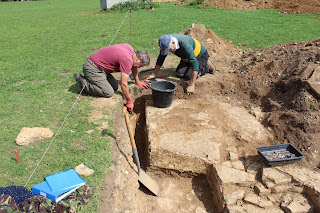As we carried on with Trench C3 yesterday we extended the trench slightly to the north east to follow some nice plastered wall, to see how far it stretched.
We came across what looked like a base, which was also plastered. The corners were reinforced with substantial corner stones and stone infill.
As can be seen, the plaster follows the base and wall very neatly. This must have been exposed and probably painted.
As this is the area of the NW facing entrance it could have functioned as a base for the stone columns, the bases for these being found earlier and which are mentioned in the literature itemizing the demolition materials.
The trench is now looking good for the Open Day. Meanwhile we will be looking to reduce more of the material inside the drain limits. It does look to be that they laid a substantial amount of stone as a base for the house walls, for we have dug down to this material in the space at the bottom of the picture. A small test pit inside the drain area indicates that it too has a stone level under a sandy level and a clay level. The drain follows the wall, as in Trench G1 and the gap between the two is filled with mortar. The parch mark we thought was the porch remains is in fact the shape of the drain in this area. Why they built it in a rectangle may be because they followed the shape of the porch above.






















